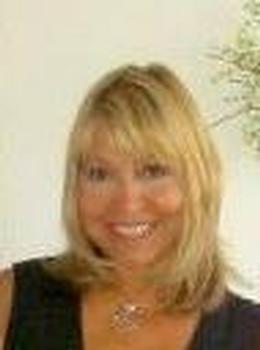$524,900 pending
11471 s bauer road, eagle, MI 48822
| Beds 4 | Baths 2 | 1,417 Sqft | 5.01 Acres |
|
1 of 61 |
Property Description
Beautiful Newer (2019 Custom Built) 4 Bedroom 2 Full Bath Ranch with over 2600 Square Feet Including Finished Lower Level on 5 Beautiful Acres with 40x40 Pole Barn * Home has Great Open Floor Plan with Great Room with LP Gas Fireplace Open to Kitchen /Dining Room with 9 Ft Door Wall Leading to Spacious Exposed Aggregate Covered Patio * Gourmet Kitchen with Snack Bar, White Shaker Cabinets, Granite Counters & Black Stainless Steel Appliances * Primary Suite has Custom Shower, Double Vanity Sink & Huge Walk-In Closet * Split Floor Plan with 2 Guest Bedroom and Full Bath On Opposite side of Home * Beautiful Finished Lower Level with 4th Bedroom, Plumbed for 3rd Full Bathroom * Large Family Room and Bar Area * Plus Good Storage area in Mechanical Room * Outside has 40x40 Insulated Pole Barn with 2-12x10 Overhead Doors, Cement Floor and 100 Amp Electric Service Panel * Located on a Spacious 5 acre lot in Eagle with Grand Ledge School Disctrict.
General Information
Sale Price: $524,900
Price/SqFt: $370
Status: Pending
MLS#: rcomi20240080183
City: watertown twp
Post Office: eagle
Schools: grand ledge
County: Clinton
Acres: 5.01
Lot Dimensions: 360x611
Bedrooms:4
Bathrooms:2 (2 full, 0 half)
House Size: 1,417 sq.ft.
Acreage: 5.01 est.
Year Built: 2019
Property Type: Single Family
Style: Ranch
Features & Room Sizes
Bedroom 1:
Bedroom 2 :
Bedroom 3:
Bedroom 4:
Family Room:
Greatroom:
Dinning Room:
Kitchen:
Livingroom:
Pole Buildings:
Paved Road: Gravel
Garage: 2.5 Car
Garage Description: Electricity,Door Opener,Attached
Construction: Stone,Vinyl
Exterior: Stone,Vinyl
Exterior Misc: Lighting,Fenced
Fireplaces: 1
Basement: Yes
Basement Description: Daylight,Finished
Foundation : Basement
Appliances: Dishwasher,Dryer,Free-Standing Refrigerator,Microwave,Washer
Cooling: Central Air
Heating: Forced Air
Fuel: LP Gas/Propane
Waste: Septic Tank (Existing)
Watersource: Well (Existing)
Tax, Fees & Legal
Home warranty: No
Est. Summer Taxes: $1,658
Est. Winter Taxes: $3,208
Legal Description: COM W 1/4 COR SEC 6 T5N R3W, TH N 422.02 FT TO BEG, TH N 356.01 FT, TH S 89D 39M 15S E 613 FT, TH S 357.09 FT, TH N 89D 33M 12S W 613 FT TO POB. (SPLIT FROM 150-006-200-015-50 IN 2005)

IDX provided courtesy of Realcomp II Ltd. via Berkshire Hathaway HomeServices Heritage Real Estate and Realcomp II Ltd, ©2024 Realcomp II Ltd. Shareholders
Listing By: Robert C Sprader of KW Showcase Realty, Phone: (248) 360-2900

