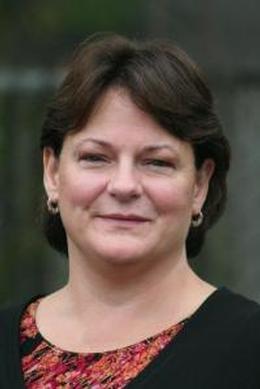$209,900 pending
4109 shelton avenue, lambertville, MI 48144
| Beds 3 | Baths 2 | 1,512 Sqft | 0.54 Acres |
|
1 of 31 |
Property Description
Welcome to this charming 3-bedroom, 1.5-bath home situated on over half an acre in the highly sought-after Bedford School District. This inviting property features a thoughtfully designed floor plan, perfect for entertaining family and friends. The spacious, natural light-filled living room flows seamlessly into the large eat-in kitchen, creating an ideal space for gatherings. Convenient first-floor laundry adds ease to everyday living. An added bonus is the versatile additional living area, converted from the garage, expanding the total living space. With plenty of storage throughout the home and a shed on the property, you'll have room for everything. Step outside to unwind on the back patio, where you can enjoy the view of the expansive fenced-in yard- perfect for outdoor fun and relaxation. Don't miss this opportunity to make this wonderful home your own! New septic tank (2024), new well pump (2022), HWT (2022) and dishwasher (2024).
General Information
Sale Price: $209,900
Price/SqFt: $139
Status: Pending
MLS#: mcami57050158381
City: bedford twp
Post Office: lambertville
Schools: bedford
County: Monroe
Subdivision: none
Acres: 0.54
Lot Dimensions: 150 x 150
Bedrooms:3
Bathrooms:2 (1 full, 1 half)
House Size: 1,512 sq.ft.
Acreage: 0.54 est.
Year Built: 1979
Property Type: Single Family
Style: Traditional
Features & Room Sizes
Bedroom 1:
Bedroom 2 :
Bedroom 3:
Bedroom 4:
Family Room:
Greatroom:
Dinning Room:
Kitchen:
Livingroom:
Pole Buildings:
Construction: Vinyl
Exterior: Vinyl
Exterior Misc: Fenced
Basement: No
Foundation : Crawl
Appliances: Dishwasher,Dryer,Microwave,Oven,Range/Stove,Refrigerator,Washer
Cooling: Central Air
Heating: Forced Air
Fuel: Natural Gas
Waste: Septic Tank (Existing)
Watersource: Well (Existing)
Tax, Fees & Legal
Est. Summer Taxes: $697
Est. Winter Taxes: $946
HOA fees: 1
Legal Description: SEC 31 T8S R7E .36 ACRE COM @ A PT 1028 FT S 88D 54M E & 617.35 FT N 0D 16M W FR SW COR OF SEC 31

IDX provided courtesy of Realcomp II Ltd. via Berkshire Hathaway HomeServices Heritage Real Estate and Southeastern Border Association of REALTORS®, ©2024 Realcomp II Ltd. Shareholders
Listing By: Nancy Brown of The Danberry Company - Temperance, Phone: (734) 847-6702

