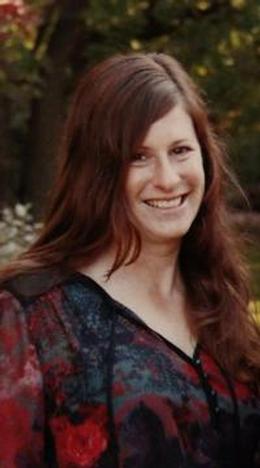$499,900 pending
8707 spring valley lane, brighton, MI 48114
| Beds 5 | Baths 3 | 2,581 Sqft | 2.53 Acres |
|
1 of 32 |
Property Description
This exquisite 4-bedroom Tudor home, located on a serene 2.5-acre lot at the end of a private cul-de-sac, offers an idyllic retreat surrounded by lush, private wooded property. The property features a large pole barn with a concrete floor, perfect for storage or workshop use. The stunning pond, complete with a fountain, is stocked with brown and rainbow trout, bass, bluegill, and catfish, providing a tranquil and picturesque setting. The home itself exudes charm and elegance, with great curb appeal enhanced by its classic Tudor architecture. Inside, you'll find a spacious kitchen perfect for cooking and entertaining, along with vaulted ceilings and skylights that flood the home with natural light. The residence includes 2+ bathrooms, ensuring ample space for family and guests. Recent updates add to the home's appeal, including a new furnace, well pump, and septic pump, ensuring comfort and reliability. The private road leading to the home enhances its seclusion and privacy, making it a perfect sanctuary from the hustle and bustle of everyday life. This property seamlessly blends modern amenities with serene, natural beauty, offering a unique and desirable living experience. Pole Barn is 32'x60' and has a 30,000 forced air propane heater with thermostate. Led lighting. Housed next to the barn is a whole home generator and air commercial air compressor.
General Information
Sale Price: $499,900
Price/SqFt: $194
Status: Pending
MLS#: rcomi20240052400
City: brighton twp
Post Office: brighton
Schools: hartland
County: Livingston
Acres: 2.53
Lot Dimensions: 177.00 x 636.00
Bedrooms:5
Bathrooms:3 (2 full, 1 half)
House Size: 2,581 sq.ft.
Acreage: 2.53 est.
Year Built: 1999
Property Type: Single Family
Style: Tudor
Features & Room Sizes
Bedroom 1:
Bedroom 2 :
Bedroom 3:
Bedroom 4:
Family Room:
Greatroom:
Dinning Room:
Kitchen:
Livingroom:
Pole Buildings:
Paved Road: Gravel,Private
Garage: 2 Car
Garage Description: Direct Access,Electricity,Attached
Construction: Brick,Vinyl
Exterior: Brick,Vinyl
Exterior Misc: Lighting,Fenced
Basement: No
Foundation : Crawl
Cooling: Ceiling Fan(s)
Heating: Forced Air
Fuel: Natural Gas
Waste: Septic Tank (Existing)
Watersource: Well (Existing)
Tax, Fees & Legal
Home warranty: No
Est. Summer Taxes: $8,065
Est. Winter Taxes: $3,695
Legal Description: SEC 6, T2N R6E. COM AT N 1/4 COR OF SEC, TH N 88*17'8" E 493.74 FT TO POB. TH N 88*17'8" E 177.07 FT, TH S 0*19' E 575.71 FT, TH S 25*25'20" W 60 FT, TH S 89*41' W 151.81 FT, TH N 0*19'33" W 625.52 FT TO POB. 2.53 AC. SPLIT FROM 12-06-200-023 @ 4/1/87.

IDX provided courtesy of Realcomp II Ltd. via Berkshire Hathaway HomeServices Heritage Real Estate and Realcomp II Ltd, ©2025 Realcomp II Ltd. Shareholders
Listing By: Fadi Fawzi of EXP Realty LLC, Phone: (248) 937-1337

