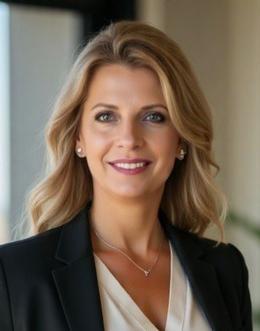$200,000 for Sale
9413 blue spruce court, davison, MI 48423
| Beds 2 | Baths 2 | 1,007 Sqft |
|
1 of 23 |
Property Description
Immaculate, updated, and move-in ready! This end-unit ranch-style condo is filled with natural light and features an open floor plan with a cathedral ceiling, skylight, and new wood-plank laminate flooring throughout. The king-sized primary bedroom offers double closets and direct access to one of the beautifully updated, spa-inspired bathrooms. A smart split-bedroom layout ensures privacy for all. The extra-deep 22' x 21' garage provides abundant storage, while the peaceful backyard overlooks natural scenery—not neighboring homes. Need more space? The full basement is ready to be transformed into a home gym, crafting studio, and additional storage area. You and your guests will appreciate the plentiful parking. Major updates include a new furnace (2024), a new roof (2025), new garage door, and a new dishwasher. Ideally located close to everything Davison has to offer. See it, love it, live in it!
General Information
Sale Price: $200,000
Price/SqFt: $199
Status: Active
MLS#: rcomi20251055611
City: richfield twp
Post Office: davison
Schools: davison
County: Genesee
Subdivision: forest creek condo
Bedrooms:2
Bathrooms:2 (2 full, 0 half)
House Size: 1,007 sq.ft.
Acreage:
Year Built: 1994
Property Type: Condo
Style: Ranch
Features & Room Sizes
Bedroom 1:
Bedroom 2 :
Bedroom 3:
Bedroom 4:
Family Room:
Greatroom:
Dinning Room:
Kitchen:
Livingroom:
Pole Buildings:
Paved Road: Paved,Cul-De-Sac
Garage: 2.5 Car
Garage Description: Door Opener,Attached
Construction: Vinyl
Exterior: Vinyl
Exterior Misc: Lighting
Basement: Yes
Basement Description: Unfinished
Foundation : Basement
Appliances: Dishwasher,Dryer,Free-Standing Electric Oven,Free-Standing Refrigerator,Microwave,Washer
Cooling: Ceiling Fan(s),Central Air
Heating: Forced Air
Fuel: Natural Gas
Waste: Sewer (Sewer-Sanitary)
Watersource: Public (Municipal)
Tax, Fees & Legal
Home warranty: No
Est. Summer Taxes: $851
Est. Winter Taxes: $1,597
HOA fees: 1
HOA fees Period: Monthly
Legal Description: UNIT 54 FOREST CREEK CONDOMINIUM (95) FR 1633200008 & 1633200015

IDX provided courtesy of Realcomp II Ltd. via Berkshire Hathaway HomeServices Heritage Real Estate and Realcomp II Ltd, ©2025 Realcomp II Ltd. Shareholders
Listing By: Lynn Swanson of Real Estate One, Phone: (248) 625-0200

