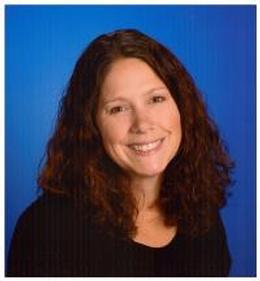$744,900 pending
824 n hacker road, howell, MI 48843
| Beds 4 | Baths 4 | 2,490 Sqft | 2.00 Acres |
|
1 of 27 |
Property Description
Back on the Market - Buyer was not able to sell home.. Discover this charming farmhouse-style home nestled on two acres in a quiet, wooded neighborhood within the highly desirable Hartland School District. This 4-bedroom, 4-bathroom home offers 2,485 sq. feet of thoughtfully designed living space, featuring a main floor primary bedroom for added convenience. Gourmet kitchen, breakfast nook with doorwall to your private deck overlooking your wooded backyard. Cozy up by the gas fireplaces, located on both the main level and in the finished basement, which adds versatile space for recreation or extra living quarters. Exercise/5th Bedroom in the lower level. With numerous upgrades throughout, this home perfectly blends modern comfort with classic appeal. Enjoy the tranquility of the private setting, while being close to local amenities. Don’t miss this opportunity to own a beautifully upgraded home in a prime location!
General Information
Sale Price: $744,900
Price/SqFt: $299
Status: Pending
MLS#: rcomi20240077590
City: hartland twp
Post Office: howell
Schools: hartland
County: Livingston
Acres: 2
Lot Dimensions: 265x331x260x331
Bedrooms:4
Bathrooms:4 (2 full, 2 half)
House Size: 2,490 sq.ft.
Acreage: 2 est.
Year Built: 2018
Property Type: Single Family
Style: Cape Cod
Features & Room Sizes
Bedroom 1:
Bedroom 2 :
Bedroom 3:
Bedroom 4:
Family Room:
Greatroom:
Dinning Room:
Kitchen:
Livingroom:
Pole Buildings:
Paved Road: Paved,Private
Garage: 3 Car
Garage Description: Side Entrance,Electricity,Door Opener,Attached
Construction: Stone,Vinyl
Exterior: Stone,Vinyl
Exterior Misc: Lighting
Fireplaces: 1
Fireplace Description: Electric,Gas
Basement: Yes
Basement Description: Daylight,Finished
Foundation : Basement
Appliances: Dishwasher,Disposal,Dryer,Free-Standing Freezer,Free-Standing Gas Oven,Free-Standing Refrigerator,Microwave,Washer
Cooling: Ceiling Fan(s),Central Air
Heating: Forced Air
Fuel: Natural Gas
Waste: Septic Tank (Existing)
Watersource: Well (Existing)
Tax, Fees & Legal
Home warranty: No
Est. Summer Taxes: $4,135
Est. Winter Taxes: $5,391
Legal Description: SEC 31 T3N R6E COMM AT NW COR, TH S 2*2'16" E 75.20' ALG W LN OF SEC 31; TH S 1*43'46" E 979.10'' ALG W LN OF SEC 31; TH N87*55'29" E 78.66'; TH N50*54'26" E 99.66'; TH N87*55'29" E 938.49' TO POB; TH N 87*55'29" E 258.76';; TH S2*53'40" E 333.98' ALG E LN OF W 1/2 OF NW 1/4 OF SEC 31; TH S 87*55'29" W 263.54'; TH N2*4'31" W 333.95' TO POB PARCEL B3-4 2.00 AC ML SPLIT 9/2000 FR 31-100-011 SUBJ TO ESMTS & ROW OF RECORD

IDX provided courtesy of Realcomp II Ltd. via Berkshire Hathaway HomeServices Heritage Real Estate and Realcomp II Ltd, ©2024 Realcomp II Ltd. Shareholders
Listing By: Christine J Fuller of RE/MAX Platinum, Phone: (810) 227-4600

