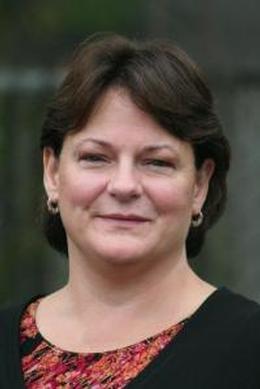$569,990 for Sale
806 ford mill drive, saline, MI 48176
| Beds 3 | Baths 3 | 2,574 Sqft |
|
1 of 11 |
Property Description
TO BE BUILT: Discover contemporary living in our sought-after Newberry home design. This bright, open-concept layout is perfect for today’s lifestyle, seamlessly blending comfort with style. The main level features a chic dining and living area that flows into a stunning kitchen equipped with built-in gas appliances and sleek quartz countertops—ideal for culinary enthusiasts. Enjoy the airy sunroom and an extended living room that invite natural light, along with a versatile flex room and our signature Pulte Planning Center for all your organizational needs. Upstairs, you'll find all three bedrooms, including a spacious owner’s suite with a luxurious bathroom and a generous walk-in closet. The thoughtfully designed laundry room is conveniently located on this level, making chores a breeze. The expansive loft area is perfect for family hangouts or as a stylish retreat, surrounded by windows that fill the space with light. Every Pulte home comes with a transferable warranty, providing peace of mind for new homeowners. Bella Terrace is an exclusive Pulte community, boasting a prestigious Saline address, a prime location, and access to award-winning Saline schools, with easy connectivity to US 23 and I-94. Estimated completion is May-July 2025.
General Information
Sale Price: $569,990
Price/SqFt: $221
Status: Active
MLS#: rcomi20240077904
City: saline
Post Office: saline
Schools: saline
County: Washtenaw
Subdivision: bella terrace condo
Acres: 0
Lot Dimensions: 60x110
Bedrooms:3
Bathrooms:3 (2 full, 1 half)
House Size: 2,574 sq.ft.
Acreage:
Year Built: 2024
Property Type: Single Family
Style: Colonial
Features & Room Sizes
Bedroom 1:
Bedroom 2 :
Bedroom 3:
Bedroom 4:
Family Room:
Greatroom:
Dinning Room:
Kitchen:
Livingroom:
Pole Buildings:
Paved Road: Paved
Garage: 2 Car
Garage Description: Door Opener,Attached
Construction: Brick,Vinyl
Exterior: Brick,Vinyl
Basement: Yes
Basement Description: Unfinished
Foundation : Basement
Appliances: Dishwasher,Microwave,Stainless Steel Appliance(s)
Cooling: Central Air
Heating: Forced Air
Fuel: Natural Gas
Waste: Public Sewer (Sewer-Sanitary)
Watersource: Public (Municipal)
Tax, Fees & Legal
Home warranty: Yes
Est. Summer Taxes: $0
Est. Winter Taxes: $0
HOA fees: 1
HOA fees Period: Annually
Legal Description: M.D. L5470 P512 UNIT 125, BELLA TERRACE CONDOMINIUM SPLIT ON 05/06/2022 FROM 18-12-30-300-002, 18-12-30-300-004;

IDX provided courtesy of Realcomp II Ltd. via Berkshire Hathaway HomeServices Heritage Real Estate and Realcomp II Ltd, ©2024 Realcomp II Ltd. Shareholders
Listing By: Heather S Shaffer of PH Relocation Services LLC, Phone: (248) 254-7900

