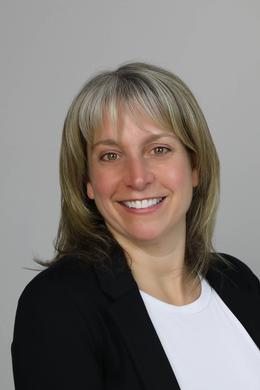$325,000 pending
7611 maple valley road, brown city, MI 48416
| Beds 3 | Baths 2 | 1,568 Sqft | 10.00 Acres |
|
1 of 55 |
Property Description
This well-maintained one owner ranch features 3 bedrooms, 1.5 baths and is situated on 10 acres! The spacious living room has a wood burning fireplace and lots of natural light. Large kitchen with custom oak cabinetry and an attached dining area. First floor laundry as well! Hardwood floors go throughout a majority of the first level along with solid oak trim, doors and crown molding. All three bedrooms are located on the first floor. The master bedroom also has hardwood floors. There is a four-season sunroom off the back of the home with great views of the private backyard. Downstairs is another 300 square feet of finished space that is currently used as an additional family room. There is also lots of storage space on the lower level. Outside you'll find the 24'x60' pole barn that features a 12'x24' heated and drywalled workshop. The pole barn also has 12' automatic doors. About 5 acres of the property is tillable land. There is a newer roof on the house and barn, newer gutters, siding and more. The home is located just south of Burnside Rd. Only a few minute drive to M-53 for commuting!
General Information
Sale Price: $325,000
Price/SqFt: $207
Status: Pending
MLS#: rcomi20240073916
City: maple valley twp
Post Office: brown city
Schools: brown city
County: Sanilac
Acres: 10
Lot Dimensions: 660x650
Bedrooms:3
Bathrooms:2 (1 full, 1 half)
House Size: 1,568 sq.ft.
Acreage: 10 est.
Year Built: 1978
Property Type: Single Family
Style: Ranch
Features & Room Sizes
Bedroom 1:
Bedroom 2 :
Bedroom 3:
Bedroom 4:
Family Room:
Greatroom:
Dinning Room:
Kitchen:
Livingroom:
Pole Buildings:
Paved Road: Paved
Garage: 2 Car
Garage Description: Electricity,Door Opener,Attached
Construction: Vinyl
Exterior: Vinyl
Fireplaces: 1
Fireplace Description: Natural
Basement: Yes
Basement Description: Partially Finished
Foundation : Basement
Appliances: Dishwasher,Microwave
Cooling: Central Air
Heating: Forced Air
Fuel: Oil
Waste: Septic Tank (Existing)
Watersource: Well (Existing)
Tax, Fees & Legal
Home warranty: No
Est. Summer Taxes: $1,000
Est. Winter Taxes: $800
Legal Description: T9N R13E SEC 20 S 1/2 OF NW 1/4 OF NW 1/4 20.0000 A.

IDX provided courtesy of Realcomp II Ltd. via Berkshire Hathaway HomeServices Heritage Real Estate and Realcomp II Ltd, ©2024 Realcomp II Ltd. Shareholders
Listing By: Brandon K Rowley of Realty Executives Main St LLC, Phone: (810) 667-1700

