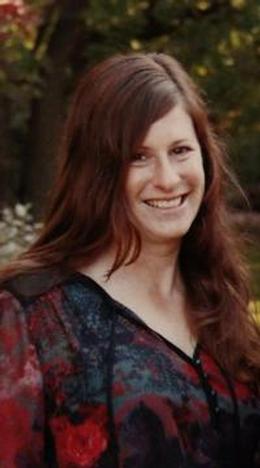$339,900 for Sale
7333 river rock drive, davison, MI 48423
| Beds 4 | Baths 3 | 2,054 Sqft | 0.17 Acres |
|
1 of 25 |
Property Description
Move in Ready! RESNET ENERGY SMART NEW CONSTRUCTION-10 YEAR STRUCTURAL WARRANTY. 4 bedroom, 2.5 bath home features 2,121 sqft of living space, plus a sunroom on the first floor. The spacious great room is open to the kitchen & dining nook. The versatile sunroom feature French door entry and can be used as a formal dining room or den. The kitchen includes a center island with extended edge for additional storage & prep space, granite counters and white cabinetry. Stainless steel dishwasher, range, refrigerator and microhood also included. The powder room is conveniently situated on the first floor. There are 4 bedrooms on the second floor, including a large primary suite with WIC and a private bath. Each of the additional 3 bedrooms are well sized and have access to a full bath. Second floor laundry room is well placed near all bedrooms.
General Information
Sale Price: $339,900
Price/SqFt: $165
Status: Active
MLS#: rcomi20240061429
City: davison twp
Post Office: davison
Schools: davison
County: Genesee
Subdivision: stillwater condo
Acres: 0.17
Lot Dimensions: 54x137x55x133
Bedrooms:4
Bathrooms:3 (2 full, 1 half)
House Size: 2,054 sq.ft.
Acreage: 0.17 est.
Year Built: 2024
Property Type: Single Family
Style: Traditional
Features & Room Sizes
Bedroom 1:
Bedroom 2 :
Bedroom 3:
Bedroom 4:
Family Room:
Greatroom:
Dinning Room:
Kitchen:
Livingroom:
Pole Buildings:
Paved Road: Paved
Garage: 2 Car
Garage Description: Attached
Construction: Vinyl
Exterior: Vinyl
Basement: Yes
Basement Description: Unfinished
Foundation : Basement
Appliances: Dishwasher,Free-Standing Gas Range,Microwave
Cooling: Central Air
Heating: Forced Air
Fuel: Natural Gas
Waste: Public Sewer (Sewer-Sanitary)
Watersource: Public (Municipal)
Tax, Fees & Legal
Home warranty: Yes
Est. Summer Taxes: $178
Est. Winter Taxes: $780
HOA fees: 1
HOA fees Period: Monthly
Legal Description: UNIT 57 OF STILLWATER CONDOMINIUM SEC 6 T7N R8E

IDX provided courtesy of Realcomp II Ltd. via Berkshire Hathaway HomeServices Heritage Real Estate and Realcomp II Ltd, ©2024 Realcomp II Ltd. Shareholders
Listing By: Michael L McGivney of Allen Edwin Realty, Phone: (269) 321-2610

