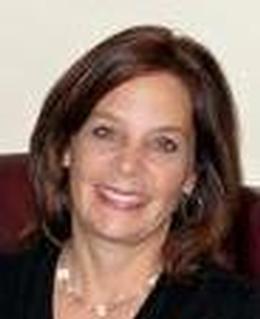$409,900 for Sale
7225 searls road, kimball, MI 48074
| 2,235 Sqft | 2.60 Acres |
|
1 of 52 |
Property Description
You'll find everything you need right here in this incredibly clean 3 bedroom, 2 bathroom ranch, located within the highly sought after Marysville School District. This property has plenty of outdoor entertaining space on a lot over 2.5 acres with a large concrete patio complete with a large firepit. A completely move-in-ready property with a beautiful kitchen and open concept living spaces with multiple windows that let in a tremendous amount of natural light. The notable 3.5 car garage has so much potential. The third garage is partially separated and complete with a large built in workbench area that can be used for many purposes, from wood-working, to mechanic repair. Updates include: entire roof in 2024, gutters with gutter guards, Anderson front door, insulation around foundation, kitchen window, electrical panel, hot water tank, water softener, fixtures, as well as fresh paint throughout .There truly is not much that this home will leave you wanting. Come take a look at this beautiful property before it is gone.
General Information
Sale Price: $409,900
Price/SqFt: $183
Status: Active
MLS#: mrsmi58050173952
City: kimball twp
Post Office: kimball
Schools: marysville
County: St. Clair
Subdivision: na
Acres: 2.6
Lot Dimensions: 339x297
Bedrooms:
Bathrooms: (2 full)
House Size: 2,235 sq.ft.
Acreage: 2.6 est.
Year Built: 1992
Property Type: Single Family
Style: Ranch
Features & Room Sizes
Bedroom 1:
Bedroom 2 :
Bedroom 3:
Bedroom 4:
Family Room:
Greatroom:
Dinning Room:
Kitchen:
Livingroom:
Pole Buildings:
Garage: 3.5 Car
Garage Description: Attached
Construction: Vinyl
Exterior: Vinyl
Fireplaces: 1
Fireplace Description: Natural
Basement: No
Foundation : Crawl
Appliances: Dishwasher,Disposal,Oven,Range/Stove,Refrigerator
Cooling: Ceiling Fan(s),Central Air
Heating: Forced Air
Fuel: Propane
Waste: Septic Tank (Existing)
Watersource: Well (Existing)
Tax, Fees & Legal
Est. Summer Taxes: $1,876
Est. Winter Taxes: $3,238
HOA fees: 1
Legal Description: BEG S 88D 11M E 339.29' FROM INT 1/4 COR, TH S 88D 11M E 339.29', TH S 0D 3M 20S W 330', TH N 88D 11M W 339.29', TH N 0D 3M 20S E 330' TO BEG. SECTION 19 T6N R16E 2.59 A

IDX provided courtesy of Realcomp II Ltd. via Berkshire Hathaway HomeServices Heritage Real Estate and MiRealSource, ©2025 Realcomp II Ltd. Shareholders
Listing By: James Sheldon of Coldwell Banker Professionals Port Huron, Phone: (810) 987-1424

