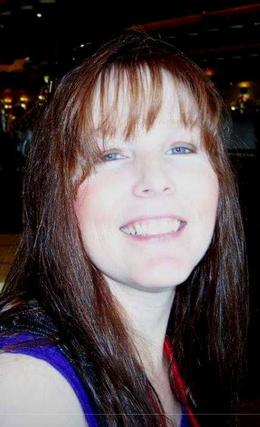$244,900 for Sale
7048 lincoln street, brown city, MI 48416
| Beds 4 | Baths 2 | 2,000 Sqft | 0.58 Acres |
|
1 of 45 |
Property Description
Let's go see your next home! 7048 Lincoln Street features 4 bedrooms, 2 full baths and tons of living area. The large living room features a beautiful natural gas fireplace (warms the space right up) and is open to the kitchen and dining area. The kitchen comes with a full set of appliances and features an eat in bar area. The primary bedroom is painted in calming colors, offers lots of closet space, and is right next to one of the large full bathrooms- also connects to the huge back yard! Three other bedrooms are on the opposite side of the home with another full bathroom. The laundry room has features a newer washer and dryer and a full set of cabinets for extra storage. Just off the laundry room is the hot tub and patio for all those long summer nights. Sitting on just over half an acre of well manicured and fenced in yard, you will be able to sit on your deck or in your hot tub on the patio and enjoy your own little oasis. The basement offers tons of gaming space (pool table stays with the house), features brand new vented glass block windows, tons of storage space, and the current owner even has a full music room down there. Recent updates include: newer windows and door walls, gas insert in the fireplace, washer and dryer, water heater, sump pump, Don't forget about the 2 car attached garage with direct access to the basement- lots of space to tinker and still have space to park. This home has two driveways too- options are endless here. This home used to be a duplex- it has been converted back to a single family home but if you're looking for a property that could be used for two families this would be an easy conversion.
General Information
Sale Price: $244,900
Price/SqFt: $122
Status: Active
MLS#: rcomi20240070742
City: brown city
Post Office: brown city
Schools: brown city
County: Sanilac
Subdivision: r g browns sub
Acres: 0.58
Lot Dimensions: 110x230
Bedrooms:4
Bathrooms:2 (2 full, 0 half)
House Size: 2,000 sq.ft.
Acreage: 0.58 est.
Year Built: 1960
Property Type: Single Family
Style: Ranch
Features & Room Sizes
Bedroom 1:
Bedroom 2 :
Bedroom 3:
Bedroom 4:
Family Room:
Greatroom:
Dinning Room:
Kitchen:
Livingroom:
Pole Buildings:
Paved Road: Paved
Garage: 2 Car
Garage Description: Attached
Construction: Aluminum,Brick
Exterior: Aluminum,Brick
Exterior Misc: Spa/Hot-tub
Fireplaces: 1
Basement: Yes
Basement Description: Partially Finished,Walk-Up Access
Foundation : Basement
Appliances: Dishwasher,Dryer,Free-Standing Electric Oven,Free-Standing Refrigerator,Microwave,Washer
Heating: Forced Air
Fuel: Natural Gas
Waste: Public Sewer (Sewer-Sanitary)
Watersource: Public (Municipal)
Tax, Fees & Legal
Home warranty: No
Est. Summer Taxes: $1,400
Est. Winter Taxes: $351
Legal Description: R. G. BROWNS DIV. OF BROWN CITY S 22 FT OF LOTS 10-11-12 BLK 4, ALSO N 22 FT OF LOTS 1-2-3 AND E 1/2 OF LOT "B" LYING BETWEEN BLKS 4 AND 9.

IDX provided courtesy of Realcomp II Ltd. via Berkshire Hathaway HomeServices Heritage Real Estate and Realcomp II Ltd, ©2024 Realcomp II Ltd. Shareholders
Listing By: Jenn Hines of Hart Realty, Phone: (989) 635-0021

