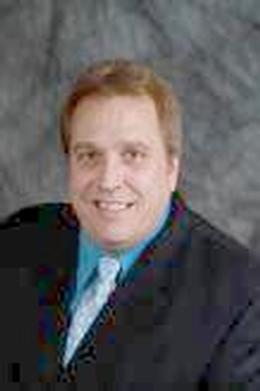$599,000 for Sale
475 e saratoga street, ferndale, MI 48220
| Beds 5 | Baths 3 | 2,454 Sqft | 0.25 Acres |
|
1 of 71 |
Property Description
Location! Location! Location! Welcome to 475 E Saratoga Blvd in the heart of Downtown Ferndale. This property is a stunning blend of historical charm and modern convenience, ideal for those who love to entertain. The home offers expansive interior space that retains its original charm with beautifully finished hardwood floors throughout and classic architectural details. The gourmet kitchen seamlessly connects to the family room creating a cozy and inviting space ideal for family time or casual gatherings. The large living room, complete with a natural fireplace, flows into the formal dining room offering an elegant setting for entertaining. A separate office and half bath complete the main level. The 2nd floor features 4 bedrooms and a beautifully updated full bath that maintains the elegance and character of this historic home. The finished 3rd level is ideal for a 5th bedroom or flex space. The spacious basement has a 2nd full bath that has been recently updated and plenty of additional space to add your personal touch plus ample storage. Another unique highlight of this home is the fabulous outdoor space. Situated on a spacious double corner lot, this expansive space provides the perfect backdrop for outdoor entertaining and activities. The beautiful landscaping, garden beds, and picture perfect covered front porch create curb appeal that is second to none. Located in the heart of Downtown Ferndale you will be just steps away from fabulous dining, shopping, and entertainment. Don't miss your opportunity to own this one-of-a kind property that combines the best of both worlds: historic elegance and modern amenities for comfort and style.
General Information
Sale Price: $599,000
Price/SqFt: $244
Status: Active
MLS#: rcomi20240079898
City: ferndale
Post Office: ferndale
Schools: ferndale
County: Oakland
Subdivision: the little farms sub
Acres: 0.25
Lot Dimensions: 50.00 x 108.00
Bedrooms:5
Bathrooms:3 (2 full, 1 half)
House Size: 2,454 sq.ft.
Acreage: 0.25 est.
Year Built: 1918
Property Type: Single Family
Style: Colonial
Features & Room Sizes
Bedroom 1:
Bedroom 2 :
Bedroom 3:
Bedroom 4:
Family Room:
Greatroom:
Dinning Room:
Kitchen:
Livingroom:
Pole Buildings:
Paved Road: Paved
Garage: 2 Car
Garage Description: Detached
Construction: Brick
Exterior: Brick
Exterior Misc: Fenced
Fireplaces: 1
Basement: Yes
Basement Description: Unfinished
Foundation : Basement
Heating: Hot Water,Other
Waste: Public Sewer (Sewer-Sanitary)
Watersource: Public (Municipal)
Tax, Fees & Legal
Home warranty: No
Est. Summer Taxes: $9,092
Est. Winter Taxes: $317
Legal Description: T1N, R11E, SEC 34 THE LITTLE FARMS SUB LOT 196

IDX provided courtesy of Realcomp II Ltd. via Berkshire Hathaway HomeServices Heritage Real Estate and Realcomp II Ltd, ©2024 Realcomp II Ltd. Shareholders
Listing By: Heidi N Wilson of Keller Williams Advantage, Phone: (248) 380-8800

