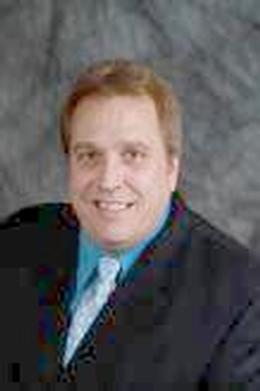$1,299,000 for Sale
400 trotter trail, milford, MI 48380
| Beds 5 | Baths 4 | 5,000 Sqft | 10.06 Acres |
|
1 of 50 |
Property Description
Nestled on 10 beautiful, wooded acres, this lovely home offers 5 bedrooms, 3.5 bathrooms, an indoor pool and sauna!! With nearly 5000sqft this ranch estate offers an excellent open space for entertaining any occasion. The entire home has been refinished top to bottom. Every room has its own uniqueness with no spared expense. Vaulted ceilings with shiplap, skylights throughout, double sided ethanol fireplace, ceramic tile heated floors in every bathroom are just a few of the special details to see. Outside is a full basketball court, as well as plenty of room for horses, as was previously used for horse farm. There is a Tesla EV charger in the garage. Located just outside of the GM Proving Grounds and just a short drive to Downtown Milford, this is truly a must see! Buyer and buyer's agent to verify all information. Home is agent owned. Furnished to the nines, with all the new furniture and decor negotiable. Motivated Sellers!
General Information
Sale Price: $1,299,000
Price/SqFt: $260
Status: Active
MLS#: rcomi20250000743
City: milford twp
Post Office: milford
Schools: huron valley
County: Oakland
Acres: 10.06
Lot Dimensions: 438 x 664 x 1321 x 1039
Bedrooms:5
Bathrooms:4 (3 full, 1 half)
House Size: 5,000 sq.ft.
Acreage: 10.06 est.
Year Built: 1968
Property Type: Single Family
Style: Ranch
Features & Room Sizes
Bedroom 1:
Bedroom 2 :
Bedroom 3:
Bedroom 4:
Family Room:
Greatroom:
Dinning Room:
Kitchen:
Livingroom:
Pole Buildings:
Paved Road: Gravel
Garage: 3 Car
Garage Description: Door Opener,Side Entrance,Attached
Construction: Brick,Wood
Exterior: Brick,Wood
Exterior Misc: Fenced,Pool - Inground,Basketball Court
Fireplaces: 1
Fireplace Description: Other
Basement: Yes
Basement Description: Finished
Foundation : Basement
Heating: Forced Air
Fuel: Natural Gas
Waste: Septic Tank (Existing)
Watersource: Well (Existing)
Tax, Fees & Legal
Home warranty: No
Est. Summer Taxes: $7,607
Est. Winter Taxes: $3,945
Legal Description: T2N, R7E, SEC 17 PART OF E 1/2 OF NW 1/4 BEG AT PT DIST W 640 FT & S 1290 FT FROM N 1/4 COR, TH W 664.40 FT, TH S 00-04-00 W 1321.50 FT, TH N 89-33-30 E 285.95 FT, TH N 1039.29 FT, TH N 60-00-00 E 438.80 FT, TH N 60.62 FT TO BEG 10.06 A

IDX provided courtesy of Realcomp II Ltd. via Berkshire Hathaway HomeServices Heritage Real Estate and Realcomp II Ltd, ©2025 Realcomp II Ltd. Shareholders
Listing By: Ryan Eshkanian of National Realty Centers, Inc, Phone: (248) 468-1444

