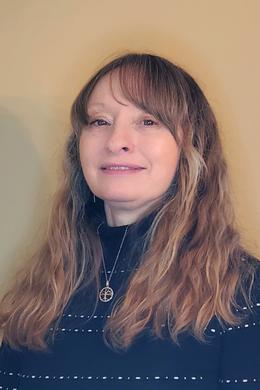$674,900 pending
3164 alpine road, troy, MI 48084
| Beds 3 | Baths 3 | 2,100 Sqft | 0.83 Acres |
|
1 of 39 |
Property Description
Discover your dream home in this beautifully renovated two-story residence, ideally situated just moments away from Somerset mall and endless restaurants, from fine dining with the family to picking up something on-the-go! With a perfect blend of contemporary design and cozy charm, this home features clean, modern finishes throughout, ensuring a stylish and comfortable living experience. This space will be your inviting oasis, a cozy home designed for warmth and connection. The charming residence radiates a welcoming vibe, perfect for entertaining friends and family gatherings. Featuring a fully renovated kitchen, where modern design meets functionality. Home to a custom hood vent that adds a touch of sophistication. The seamless, clean countertops provide both durability and elegance, offering plenty of room for meal prep and entertaining. Step outside to discover a vast backyard, ideal for gardening, playtime with the kids, or hosting summer barbecues with friends. With plenty of room to roam, you can create your own private retreat—think fire pits, picnic areas, or even a pool! Don’t miss this opportunity to own a fully renovated, modern home in a thriving community. Schedule your viewing today and start envisioning your new life! The home features a large detached garage. This spacious haven offers 2.5 parking spaces, providing ample room for your vehicles, toys, or even a workshop. With built-in cabinets, it’s perfect for organizing tools, equipment, or hobbies. **shower doors installed after photos**
General Information
Sale Price: $674,900
Price/SqFt: $321
Status: Pending
MLS#: rcomi20240072982
City: troy
Post Office: troy
Schools: troy
County: Oakland
Subdivision: muer's garden farms
Acres: 0.83
Lot Dimensions: 120.00 x 300.00
Bedrooms:3
Bathrooms:3 (2 full, 1 half)
House Size: 2,100 sq.ft.
Acreage: 0.83 est.
Year Built: 1968
Property Type: Single Family
Style: Colonial
Features & Room Sizes
Bedroom 1:
Bedroom 2 :
Bedroom 3:
Bedroom 4:
Family Room:
Greatroom:
Dinning Room:
Kitchen:
Livingroom:
Pole Buildings:
Paved Road: Paved
Garage: 5 Car
Garage Description: Attached
Construction: Brick
Exterior: Brick
Basement: Yes
Basement Description: Finished
Foundation : Basement
Appliances: Dishwasher,Disposal,Free-Standing Gas Range,Free-Standing Refrigerator,Microwave,Stainless Steel Appliance(s)
Cooling: Central Air
Heating: Forced Air
Fuel: Natural Gas
Waste: Public Sewer (Sewer-Sanitary)
Watersource: Public (Municipal)
Tax, Fees & Legal
Home warranty: No
Est. Summer Taxes: $3,505
Est. Winter Taxes: $766
Legal Description: T2N, R11E, SEC 20 MUER'S GARDEN FARMS LOT 98

IDX provided courtesy of Realcomp II Ltd. via Berkshire Hathaway HomeServices Heritage Real Estate and Realcomp II Ltd, ©2024 Realcomp II Ltd. Shareholders
Listing By: Gjoni Sinishta of KW Domain, Phone: (248) 590-0800

