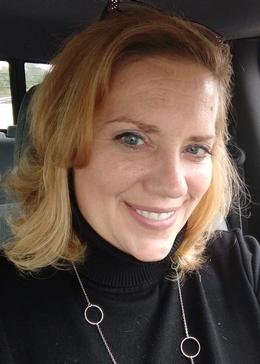$289,900 for Sale
2420 beals street, detroit, MI 48214
| Beds 3 | Baths 2 | 1,542 Sqft | 0.07 Acres |
|
1 of 32 |
Property Description
Welcome to this updated Craftsman-style, emerald green painted bungalow, located just 1 block north of Detroit's West Village community with easy access to all the neighborhood amenities you need - Fresh Baked Good from Sister Pie, Burritos from La Fonda, one of a kind women's clothing and accessories at Faircloth Boutique, delicious coffee at Red Hook, and so many more local shops and businesses along Kercheval and Agnes Streets. This inviting home blends classic architectural details with modern comforts - original hardwood flooring throughout main floor stained in a rich brunette color, original brick fireplace in the living room, open concept living and dining area with a columned half wall creating some distinction between the two spaces. Rare entry level bedroom, large renovated & fully equipped kitchen with stainless steel appliances and enough space for an eat-in kitchen option. Dining room ceiling is coffered with decorative criss-cross wood beams giving a sense of depth and highlighting the home's age. 2 full bathrooms in total, one on each level and 2 spacious bedrooms are on the second floor. The second floor also has a windowed bonus room overlooking the front of the house perfect for a home office, kids play area or comfortable nook for reading, listening to music or yoga. Off street parking available on the concrete parking pad off the back alley way. Covered front porch and partially covered back deck for outdoor seating during the warmer months. The home has new plumbing, electrical, HVAC systems, roof and windows to ensure comfort and efficiency throughout the home, the major updates were all done in 2017/2018.
General Information
Sale Price: $289,900
Price/SqFt: $188
Status: Active
MLS#: rcomi20240093959
City: detroit
Post Office: detroit
Schools: detroit
County: Wayne
Subdivision: plat of sub of van dyke farm (plats)
Acres: 0.07
Lot Dimensions: 30.00 x 102.00
Bedrooms:3
Bathrooms:2 (2 full, 0 half)
House Size: 1,542 sq.ft.
Acreage: 0.07 est.
Year Built: 1914
Property Type: Single Family
Style: Bungalow,Craftsman
Features & Room Sizes
Bedroom 1:
Bedroom 2 :
Bedroom 3:
Bedroom 4:
Family Room:
Greatroom:
Dinning Room:
Kitchen:
Livingroom:
Pole Buildings:
Paved Road: Paved
Garage: No Garage
Construction: Brick,Cedar,Stucco,Wood
Exterior: Brick,Cedar,Stucco,Wood
Fireplaces: 1
Basement: Yes
Basement Description: Unfinished
Foundation : Basement
Appliances: Dishwasher,Disposal,Dryer,Free-Standing Gas Range,Free-Standing Refrigerator,Range Hood,Washer
Cooling: Central Air
Heating: Forced Air
Fuel: Natural Gas
Waste: Public Sewer (Sewer-Sanitary),Sewer at Street
Watersource: Public (Municipal),Water at Street
Tax, Fees & Legal
Home warranty: No
Est. Summer Taxes: $493
Est. Winter Taxes: $29
Legal Description: E BEALS N 30 FT OF W 102 FT OF O L 59 LYG E OF & ADJ BEALS AVE SUB OF VAN DYKE FARM L1 P156 PLATS, W C R 17/38 30 X 102

IDX provided courtesy of Realcomp II Ltd. via Berkshire Hathaway HomeServices Heritage Real Estate and Realcomp II Ltd, ©2024 Realcomp II Ltd. Shareholders
Listing By: Lindsay L Gorman of Nika & Co, Phone: (313) 858-6580

