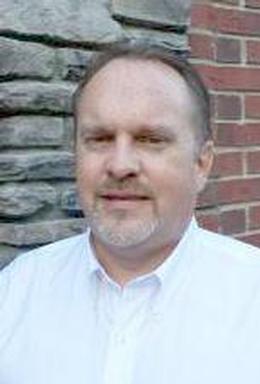$145,000 for Sale
1644 shoemaker drive, westland, MI 48185
| Beds 2 | Baths 2 | 955 Sqft |
|
1 of 34 |
Property Description
OPEN HOUSE SATURDAY, JANUARY 25TH - 1PM TO 4PM Imagine starting your mornings in a sunlit living room, where vaulted ceilings and skylights bathe the space in natural light. This upper-level condo feels like home from the moment you walk in. The open floor plan invites effortless flow, whether you’re entertaining or enjoying quiet evenings. Step onto the brand-new flooring that adds a fresh, modern touch throughout, and delight in the updated main bathroom that combines style with comfort. The bedrooms are spacious, offering cozy retreats at the end of the day, while the large private balcony overlooking peaceful woods provides the perfect spot for your morning coffee or a serene evening escape. This condo is not only move-in ready but a rare find that offers both comfort and value!
General Information
Sale Price: $145,000
Price/SqFt: $152
Status: Active
MLS#: rcomi20250000992
City: westland
Post Office: westland
Schools: wayne-westland
County: Wayne
Subdivision: wayne county condo sub plan no 245
Bedrooms:2
Bathrooms:2 (2 full, 0 half)
House Size: 955 sq.ft.
Acreage:
Year Built: 1991
Property Type: Condo
Style: Common Entry Building,Raised Ranch
Features & Room Sizes
Bedroom 1:
Bedroom 2 :
Bedroom 3:
Bedroom 4:
Family Room:
Greatroom:
Dinning Room:
Kitchen:
Livingroom:
Pole Buildings:
Paved Road: Paved
Garage: No Garage
Garage Description: 1 Assigned Space,Carport
Construction: Brick
Exterior: Brick
Exterior Misc: Grounds Maintenance
Basement: No
Foundation : Slab
Appliances: Dishwasher,Disposal,Dryer,Free-Standing Electric Range,Free-Standing Refrigerator,Microwave,Washer
Cooling: Ceiling Fan(s),Central Air
Heating: Forced Air
Fuel: Natural Gas
Waste: Public Sewer (Sewer-Sanitary)
Watersource: Community
Tax, Fees & Legal
Home warranty: No
Est. Summer Taxes: $1,798
Est. Winter Taxes: $328
HOA fees: 1
HOA fees Period: Monthly
Legal Description: 16U 168 UNIT 168 REPLAT NO 5 OF WAYNE COUNTY COND SUB PLAN NO.245 AKA MARQUETTE VILLAGE T2S R9E L23874 OF DEEDS P279 TO 334 WCR

IDX provided courtesy of Realcomp II Ltd. via Berkshire Hathaway HomeServices Heritage Real Estate and Realcomp II Ltd, ©2025 Realcomp II Ltd. Shareholders
Listing By: Derica Wade of Real Estate One Plymouth, Phone: (734) 459-6000

