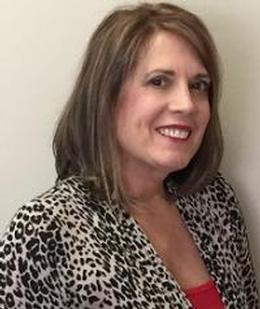$89,900 pending
14810 woodmont avenue, detroit, MI 48227
| Beds 3 | Baths 2 | 1,362 Sqft | 0.11 Acres |
|
1 of 23 |
Property Description
Very nice update 3 br brick colonial. Offers large living room with natural fireplace, luxury vinyl floor, Formal dinning room with luxury vinyl flooring. Update kitchen newer cabinets, ceramic floors, stove, refrigerator, microwave, double sink, garbage disposal and breakfast nook. Update full bath. Large master br offers carpet with 1/2 bath, walking in closet and huge sitting room of bedroom that could could be 4th br or your personal family room. 3 seasonal room off 1st floor br. Luxury vinyl floors in bedrooms and hallway. Big basement to entertain. Newer windows, furnace, hot water tank, roof, newer blinds. Large backyard. Just move in and enjoy. BOUNS Living room, dinning room and all bedroom furniture stay. Also washer and dry will stay. Prefect for the first time buyer or for some one looking for the move in dream home. It gets no better just bring the family and enjoy.
General Information
Sale Price: $89,900
Price/SqFt: $66
Status: Pending
MLS#: rcomi20240041018
City: detroit
Post Office: detroit
Schools: detroit
County: Wayne
Subdivision: moore & veale redford
Acres: 0.11
Lot Dimensions: 35.00 x 142.00
Bedrooms:3
Bathrooms:2 (1 full, 1 half)
House Size: 1,362 sq.ft.
Acreage: 0.11 est.
Year Built: 1936
Property Type: Single Family
Style: Bungalow
Features & Room Sizes
Bedroom 1:
Bedroom 2 :
Bedroom 3:
Bedroom 4:
Family Room:
Greatroom:
Dinning Room:
Kitchen:
Livingroom:
Pole Buildings:
Paved Road: Paved
Garage: No Garage
Construction: Brick
Exterior: Brick
Basement: Yes
Basement Description: Unfinished
Foundation : Basement
Appliances: Disposal,Dryer,Free-Standing Gas Oven,Free-Standing Refrigerator,Microwave,Washer
Heating: Forced Air
Fuel: Natural Gas
Waste: Public Sewer (Sewer-Sanitary),Sewer at Street
Watersource: Public (Municipal)
Tax, Fees & Legal
Home warranty: No
Est. Summer Taxes: $1,629
Est. Winter Taxes: $170
Legal Description: E WOODMONT 17 MOORE & VEALE REDFORD SUB L37 P9 PLATS, W C R 22/16 35 X 142

IDX provided courtesy of Realcomp II Ltd. via Berkshire Hathaway HomeServices Heritage Real Estate and Realcomp II Ltd, ©2024 Realcomp II Ltd. Shareholders
Listing By: Patrick A Peteet of Peteet's Realty, Phone: (313) 942-6834

