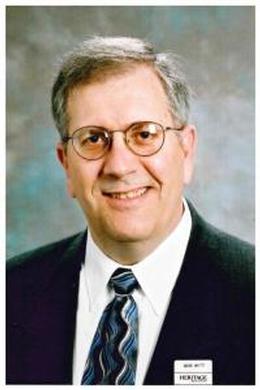$345,000 for Sale
1253 18th street, marysville, MI 48040
| Beds 4 | Baths 3 | 1,676 Sqft | 0.58 Acres |
|
1 of 26 |
Property Description
Welcome to 1253 18th Street — the home that truly stands out! Perfectly positioned on a spacious double corner lot of just over half an acre, this property offers something few others in Marysville can — open views of the surrounding fields that create a bright, airy feel and a beautiful connection to the landscape. Nestled in one of Marysville’s most desirable neighborhoods, this home blends small-town charm with a peaceful setting and unbeatable convenience. Inside, you’ll find a light-filled, functional layout with a kitchen featuring quartz countertops and plenty of workspace, plus a basement already equipped with plumbing for an additional bathroom — ideal for future expansion. Outside, the expansive yard is perfect for entertaining, gardening, or simply relaxing and enjoying the space. Just minutes from Marysville schools, parks, the golf course, and the waterfront, this location checks every box. If you’ve been searching for a property that offers both neighborhood appeal and room to breathe — this is the one everyone will be talking about.
General Information
Sale Price: $345,000
Price/SqFt: $206
Status: Active
MLS#: rcomi20251045595
City: marysville
Post Office: marysville
Schools: marysville
County: St. Clair
Subdivision: white oak estates condo
Acres: 0.58
Lot Dimensions: 114.60X220.00
Bedrooms:4
Bathrooms:3 (2 full, 1 half)
House Size: 1,676 sq.ft.
Acreage: 0.58 est.
Year Built: 1994
Property Type: Single Family
Style: Colonial
Features & Room Sizes
Bedroom 1:
Bedroom 2 :
Bedroom 3:
Bedroom 4:
Family Room:
Greatroom:
Dinning Room:
Kitchen:
Livingroom:
Pole Buildings:
Paved Road: Paved
Garage: 2 Car
Garage Description: Attached,Basement Access,Driveway
Construction: Vinyl
Exterior: Vinyl
Fireplaces: 1
Fireplace Description: Gas
Basement: Yes
Basement Description: Finished
Foundation : Basement
Appliances: Dishwasher,Dryer,Free-Standing Gas Range,Free-Standing Refrigerator,Washer
Cooling: Central Air
Heating: Forced Air
Fuel: Natural Gas
Waste: Sewer (Sewer-Sanitary)
Watersource: Public (Municipal)
Tax, Fees & Legal
Home warranty: No
Est. Summer Taxes: $5,437
Est. Winter Taxes: $500
Legal Description: UNIT 2 WHITE OAK ESTATES CONDOMINIUM ST CLAIR COUNTY CONDOMINIUM PLAN NO. 107 RECORDED IN LIBER 1292 PAGES 858 TO 892

IDX provided courtesy of Realcomp II Ltd. via Berkshire Hathaway HomeServices Heritage Real Estate and Realcomp II Ltd, ©2025 Realcomp II Ltd. Shareholders
Listing By: Meghan Zuzga of Epique Realty, Phone: (248) 218-2604

